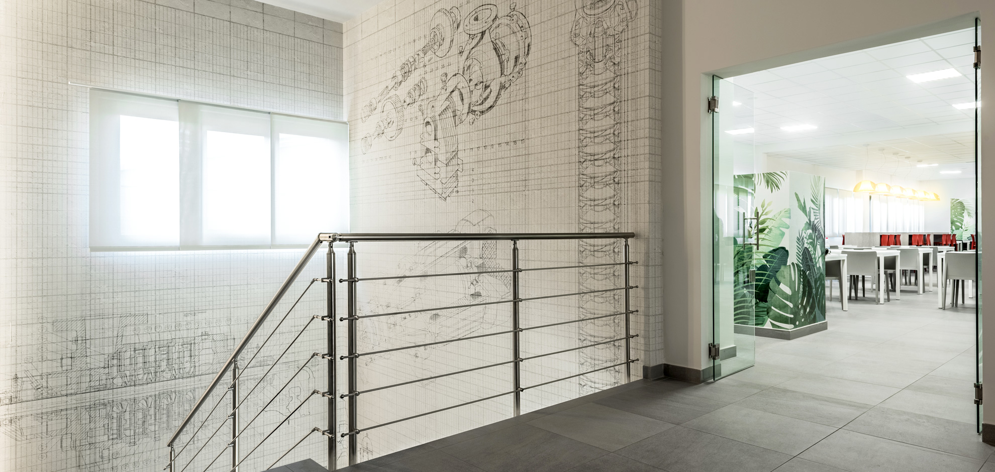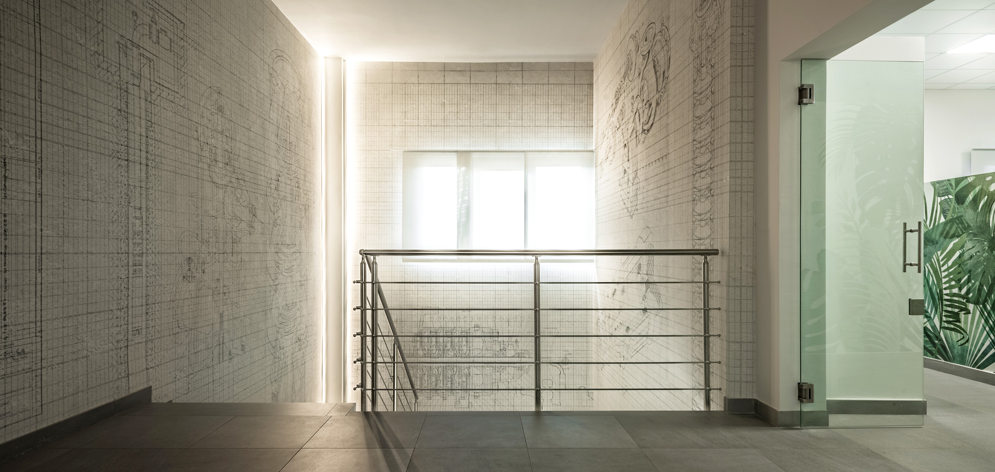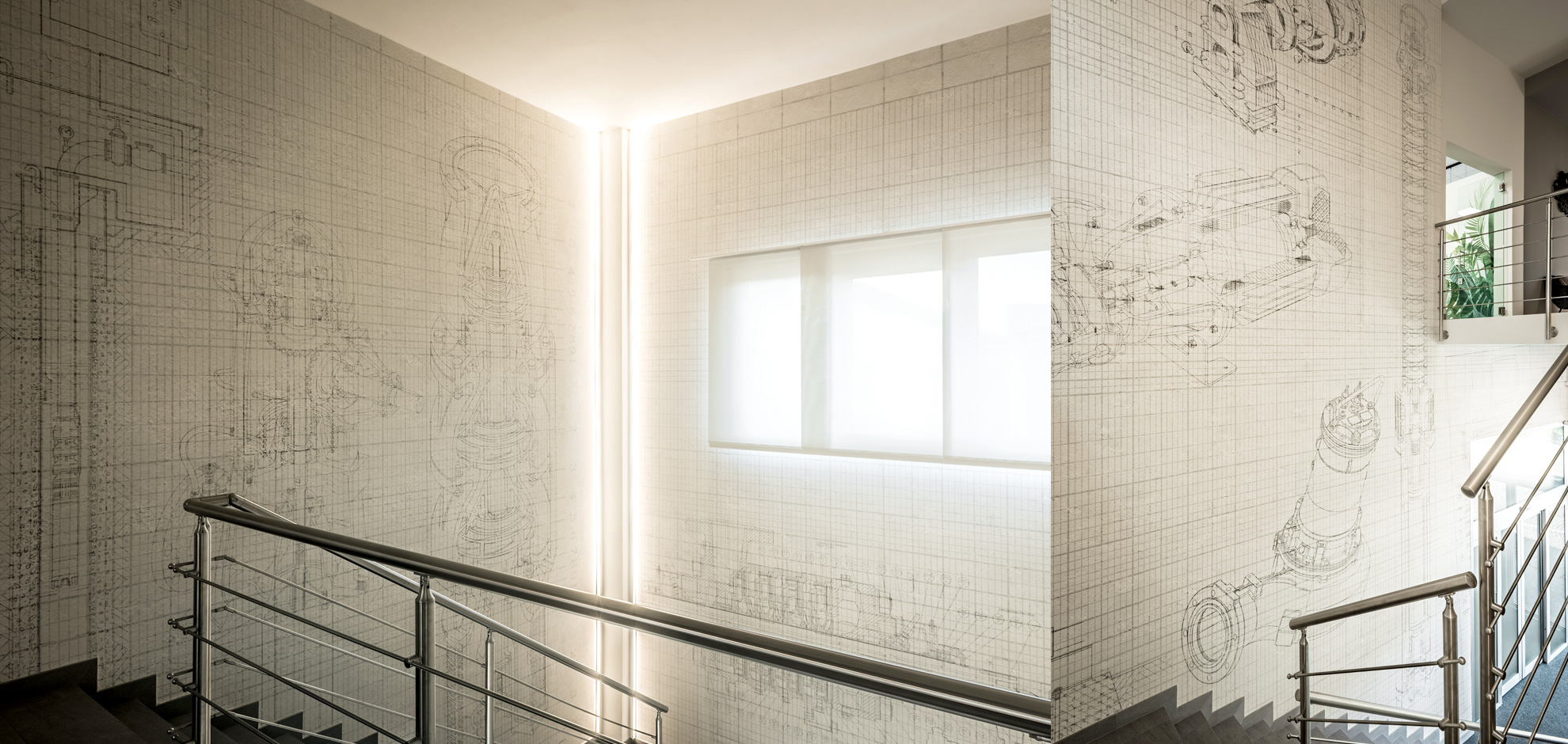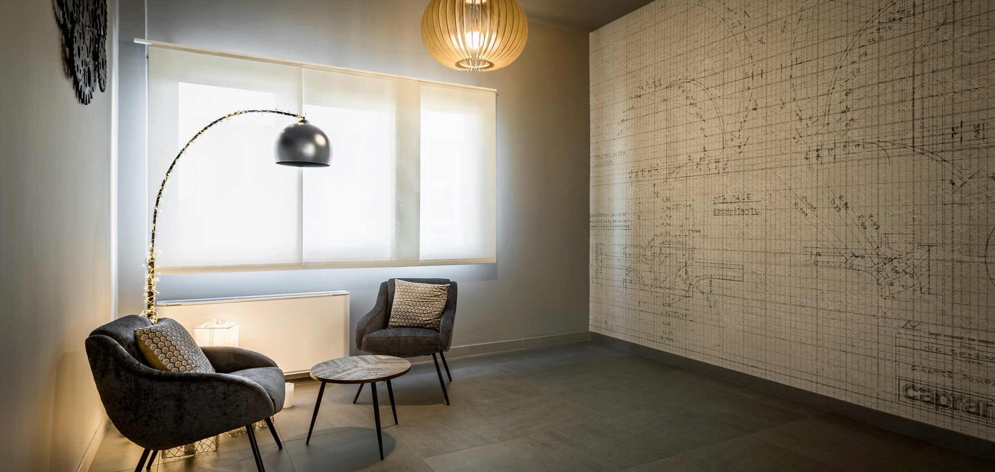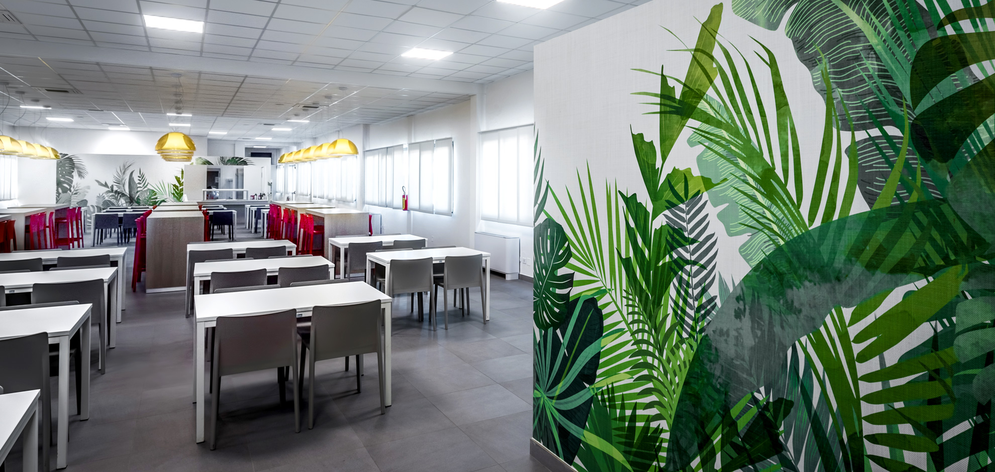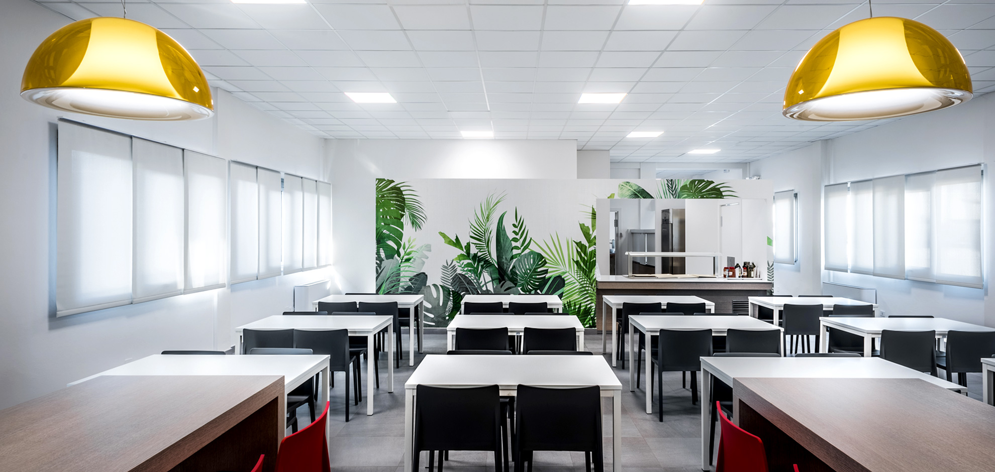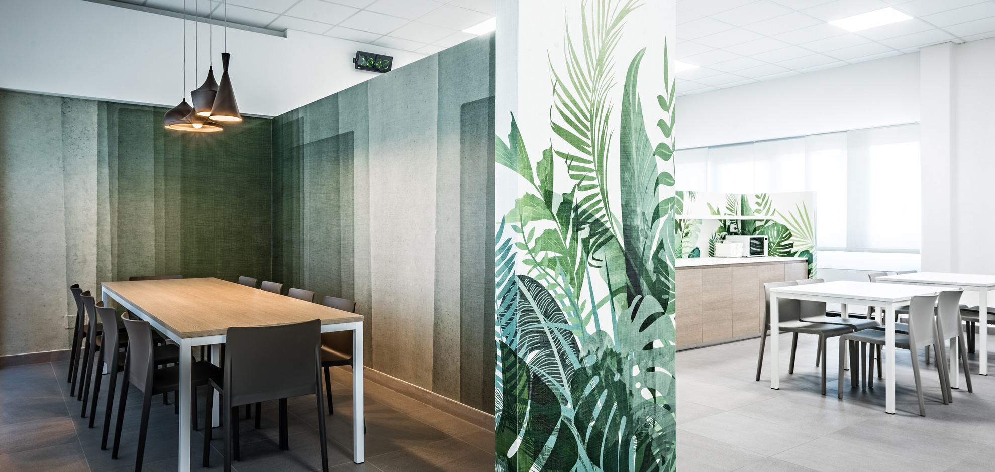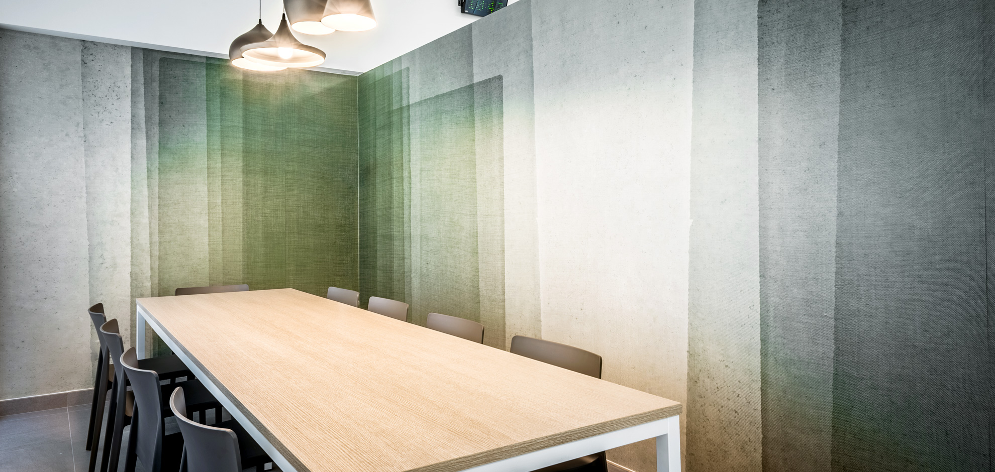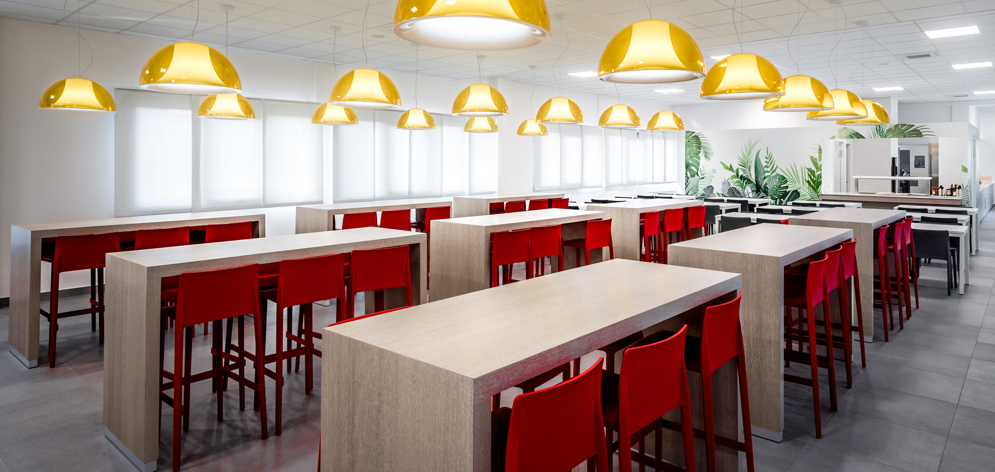Caprari
Caprari
Customised Design to renovate the lounge area inside Caprari company
Caprari group is one of the world's leading companies in the production of pumps, centrifugal electric pumps and the development of advanced solutions for integrated water cycle management. Founded in 1945, the company offers products and solutions responding to the specific needs of the world of water. Innovation has always been at the core of the business in order to provide the most efficient products in line with environmental requirements.
Our interior design project was set up with this context in mind, in order to decorate the areas inside Caprari’s headquarters in Modena. Specifically, the spaces of interest were the company canteen and the stairwell leading to the canteen itself. Dr Roberta Caprari explains below the need to decorate this area:
The last renovation of the canteen area dated back to 20 years ago and naturally it was designed with the styling principles of that period. After 20 years we took the opportunity to re-design a space where almost all of our employees have lunch every day. This is also a strategic area where we take our customers as well. The restaurant is the space people go to for a break and for this reason it should have certain requirements from an interior design point of view.
The renovation of Caprari reception/eating area was handled by architect Daniele Paganelli who managed to transform the concept of “company canteen” to an out-and-out restaurant experience where employees can enjoy their break together with colleagues and in harmony with the surrounding environment.
Working in a well-finished space from an interior design point of view is crucial. We spend one third of our day at work therefore it is fundamental that people can work in a visually pleasant space, not just functional and ergonomic. Perhaps back in the day, office aesthetics were not regarded as important as they are today, but I do maintain that nowadays companies should take into consideration the many positive opportunities that interior design can offer for work environments. (Roberta Caprari).
The stairwell to the restaurant was decorated using vynil wallpaper featuring an entirely customised artwork which was inspired by the history of the company. Indeed, the wallpaper shows Caprari archive prints and technical drawings which were chosen and revisited by Inkiostro Bianco graphic department. The result is a magnificent collage which was dimensioned to the large area of the stairwell in a way so that the visual impact “is not a mere vertical link, rather, the ascent of the company history” – architect Daniele Paganelli explains.
The inspiration for the wallpaper artwork came about by looking at Inkiostro Bianco website: I browsed through the available artworks and implemented projects and I noticed you could customise your wallpaper by using your own products too. So we decided to illustrate some of our new and old technical drawings, designed by hand or drafting machine. This depiction of our technical drawings identifies us and our company. It is a unique wallpaper designed for Caprari and thus it is highly representative of us and our customers. (Roberta Caprari)
The restaurant area was decorated using fibre glass, which is the suggested option for high-traffic zones and those surfaces prone to water contact / liquid spillages. Inkiostro Bianco’s Benji artwork best highlights the volumes of the space while creating a positive, natural environment in line with the vision of the company’s owner.
he canteen area shows a more natural theme featuring foliages and leaves and reflecting our ”green” statement and our commitment towards the environment. Moreover the leaf pattern is able to convey a fresh and clean feeling. Finally it reflects our brand colour, green, therefore we thought it was the ideal choice to illustrate our company from a different point of view. (Roberta Caprari)
The company vision and values translate into an interior design project with a strong visual impact where architecture, design and creative thinking are able to blend harmoniously and deliver a highly customised Look&Feel.
Project:: Architect Daniele Paganelli
Graphic Designs:
- Print on demand
- Benji
- Sedimenti
Special Project
Caprari S.p.a, Via Emilia Ovest, Modena, MO, Italia

